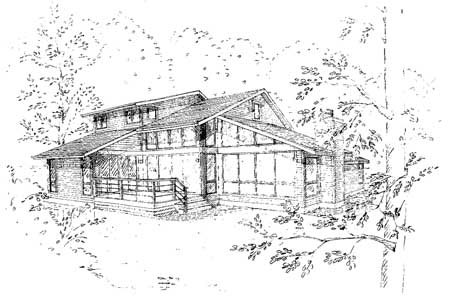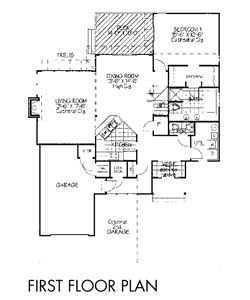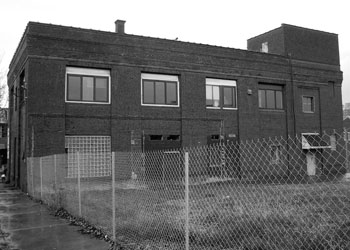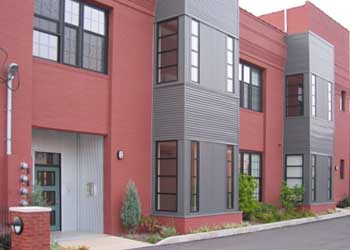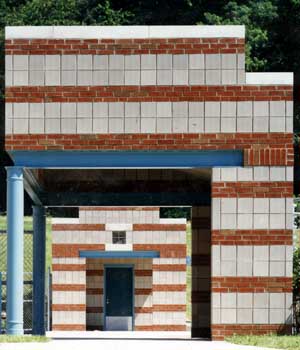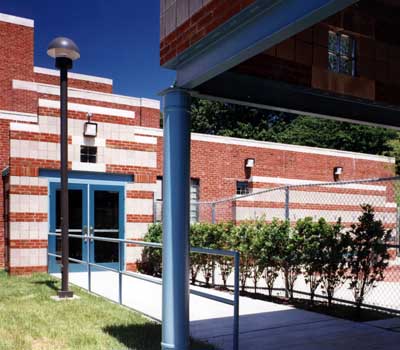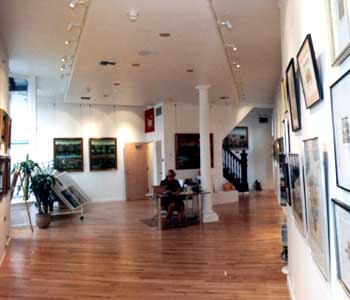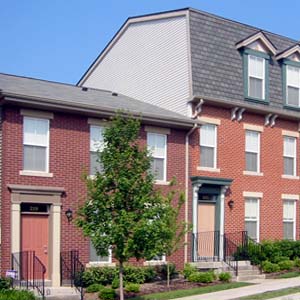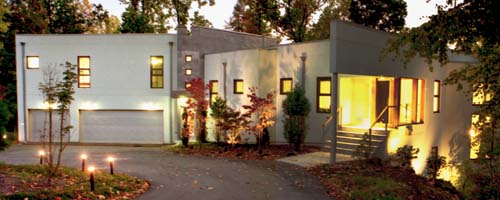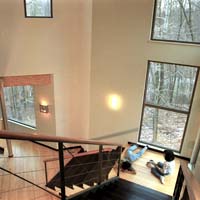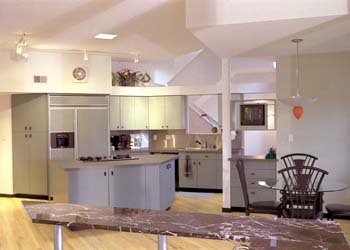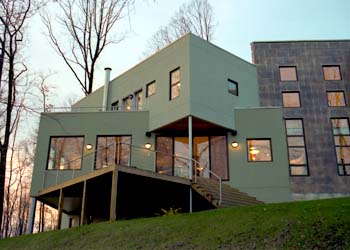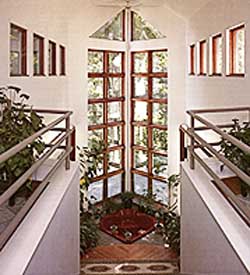Archive for July, 2012
Monday, July 23rd, 2012
Indian Lake Golf Club Community is a 50-acre development of vacation homes designed to nestle an existing golf course surrounded by Indian Lake. In the proposed design, development is sited to maximize the wooded nature reserve and to minimize infrastructure costs. Tow, three and four-bedroom units are designed to create dramatic indoor spaces and are sited to optimize privacy.
Posted in New Construction, Residential | Comments Off on Indian Lake Golf Club Community
Monday, July 23rd, 2012
A speculative duplex home for high-end housing development.

Posted in New Construction, Residential | Comments Off on Nevillewood Carriage House
Monday, July 23rd, 2012
Conversion of a 2-story brick utility company office and maintenance building in a 4-unit loft style condominium. First floor units are handicap accessible.
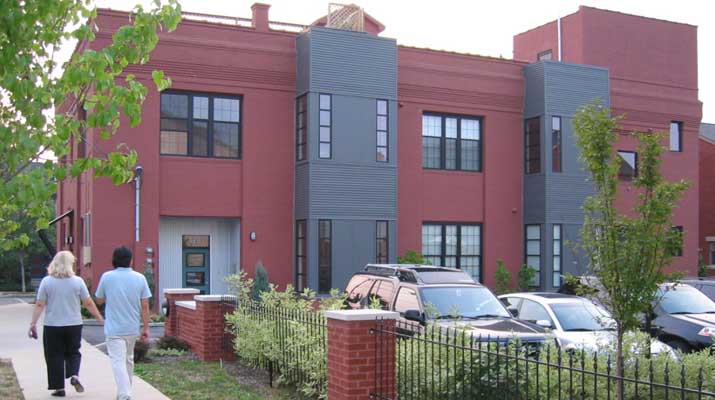
Posted in Additions & Alterations, Historic, Housing, Residential | Comments Off on 17th & Wharton Loft
Monday, July 23rd, 2012
1.2 million dollar renovation of an existing recreation center and construction of new swimming pool, facilities, and playground for the City of Pittsburgh. Project included interior renovation to facilitate senior citizen activities, classrooms and daycare. Handicap accessibility, life safety issues and new programming were the responsibility of the architect.

Posted in Adaptive Re-Use, Adaptive Re-Use, Commercial, New Construction, Sports & Rec, Sports & Rec, Sustainable | Comments Off on West Penn Recreation Center
Monday, July 23rd, 2012
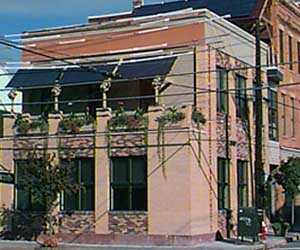 Contextual adaptive reuse and addition to a 1910 historic building in the South Side. The project has implemented, for educational purposes, many strategies for a sustainable, highly effective workplace design and was a team effort between the client, the architect and the contractor. This building was Gold LEED certified in 2006.
Contextual adaptive reuse and addition to a 1910 historic building in the South Side. The project has implemented, for educational purposes, many strategies for a sustainable, highly effective workplace design and was a team effort between the client, the architect and the contractor. This building was Gold LEED certified in 2006.
Green Strategies Used Throughout CCI Center
Gold LEED Certified
Adaptive Re-use of a 1910 Building
• Tall spaces with embossed metal ceilings
• Wood floors
• Interior brick walls
• Interior elevator openings converted to ventilation stacks
 Conference and Office Addition
Conference and Office Addition
• Two-story addition with landscaped porch and rooftop garden
• Maximum use of natural conditioning, daylighting and ventilation
• Integrated building systems
Energy Efficient Design
• High insulation levels in walls and attic
• Exposed interior brick walls and concrete floors provide thermal storage
• Photovoltaic panels to augment the building’s electric needs
• Extensive daylighting coordinated with indirect fluorescent lighting with electronic ballast and T-8 lamps
• High performance operable windows to allow natural ventilation with daylight blinds for glare control
• Zoned gas-fired heating and air conditioning with separate ventilation system incorporating heat recovery
• Radiant floor heating system in the conference room
• Surface mounted wall raceway for power, voice and data distribution
Environmentally Sound Building Materials and Techniques
• AgriBoard structural insulating panels
• Non-toxic finish and cleaning materials
• Resilient flooring
Water Conserving Plumbing
• Rainwater collection and irrigation system
• Low-flow toilets, faucets and shower heads
Recycled Building Materials
• Bricks
• Rough lumber and shelving stock
• Recycled/refurbished kitchen
• Recycled structural steel framing
• Recycled steel studs
• Drywall with recycled content
Recycling During Construction
• Drywall scraps
• Wood scraps
• Steel stud scraps
Posted in Adaptive Re-Use, Adaptive Re-Use, Adaptive Re-Use, Applied Research, Commercial, Historic, Sustainable, Workplace | Comments Off on CCI Center
Monday, July 23rd, 2012
Energy effective adaptive reuse and historical restoration of a four-story National Historic Register building into the home for the Citizens Bank Loan Department. The Citizens Industrial Finance Corporation restoration received the Mainstreet Morgantown Award in 1989.

before

after
Posted in Adaptive Re-Use, Adaptive Re-Use, Commercial, Commercial, Historic, Restoration, Workplace | Comments Off on Citizen’s Bank
Monday, July 23rd, 2012
Historic renovation of a flat iron building into an art gallery.
Posted in Adaptive Re-Use, Adaptive Re-Use, Commercial, Commercial, Historic, Retail | Comments Off on International Images Gallery
Friday, July 20th, 2012
Contextual facades were designed to face 19 low-rise apartment buildings housing 147 apartment units planned by an out of town architectural firm. This development provided housing for many mixed income tenants that included those being displaced by the antiquated public housing that were torn down in the neighborhood.
Posted in Infill, New Construction, New Construction, Residential, Sustainable | Comments Off on Bedford Hill Phase I
Friday, July 20th, 2012
A modern style home designed to fit on a south facing slope with flexible open living space at lower level and bedrooms on the upper level along the main entry. Simple geometrical plans are interwoven to create an interesting layout and division within the residence.
Posted in New Construction, Residential | Comments Off on B. Shetty Residence
Friday, July 20th, 2012
The linear atrium space generates an axis through the middle of this plan, focusing one’s view on the lake and the woods, and providing an elegant transition from the automobile arrival level on the high side to the main living spaces at grade on the lower level of the house. The house is arranged on the steep site south-facing slope in such a way as to follow the contours of the land and to take advantage of earth sheltering and direct gain passive solar strategies.
Posted in New Construction, Residential | Comments Off on K. Shetty Residence

