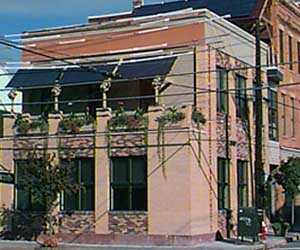 Contextual adaptive reuse and addition to a 1910 historic building in the South Side. The project has implemented, for educational purposes, many strategies for a sustainable, highly effective workplace design and was a team effort between the client, the architect and the contractor. This building was Gold LEED certified in 2006.
Contextual adaptive reuse and addition to a 1910 historic building in the South Side. The project has implemented, for educational purposes, many strategies for a sustainable, highly effective workplace design and was a team effort between the client, the architect and the contractor. This building was Gold LEED certified in 2006.
Green Strategies Used Throughout CCI Center
Gold LEED Certified
Adaptive Re-use of a 1910 Building
• Tall spaces with embossed metal ceilings
• Wood floors
• Interior brick walls
• Interior elevator openings converted to ventilation stacks
 Conference and Office Addition
Conference and Office Addition
• Two-story addition with landscaped porch and rooftop garden
• Maximum use of natural conditioning, daylighting and ventilation
• Integrated building systems
Energy Efficient Design
• High insulation levels in walls and attic
• Exposed interior brick walls and concrete floors provide thermal storage
• Photovoltaic panels to augment the building’s electric needs
• Extensive daylighting coordinated with indirect fluorescent lighting with electronic ballast and T-8 lamps
• High performance operable windows to allow natural ventilation with daylight blinds for glare control
• Zoned gas-fired heating and air conditioning with separate ventilation system incorporating heat recovery
• Radiant floor heating system in the conference room
• Surface mounted wall raceway for power, voice and data distribution
Environmentally Sound Building Materials and Techniques
• AgriBoard structural insulating panels
• Non-toxic finish and cleaning materials
• Resilient flooring
Water Conserving Plumbing
• Rainwater collection and irrigation system
• Low-flow toilets, faucets and shower heads
Recycled Building Materials
• Bricks
• Rough lumber and shelving stock
• Recycled/refurbished kitchen
• Recycled structural steel framing
• Recycled steel studs
• Drywall with recycled content
Recycling During Construction
• Drywall scraps
• Wood scraps
• Steel stud scraps
