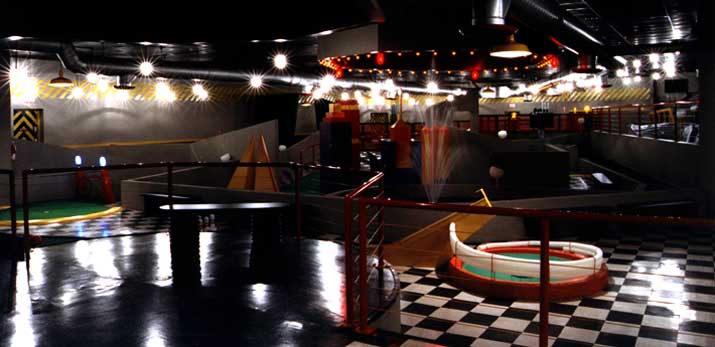Pete’s Island Grill
Wednesday, July 25th, 2012Restaurant and bar overlooking the river was designed to fit in a pre-engineered structure as part of the Island Sports Center complex. Every piece of furniture and fixture was custom designed.
Restaurant and bar overlooking the river was designed to fit in a pre-engineered structure as part of the Island Sports Center complex. Every piece of furniture and fixture was custom designed.
A former butcher shop and later Section 8 housing, the building underwent major rehabilitation to house three local businesses: coffee shop on the first floor with record and book stores on the second and third floor respectively. Additional means of egress and facilities were provided to bring the building up to code. Close collaboration of the architect, tenants, and the owner ensured the success of the project.
The three luxurious flats condominium was designed to fit into a void in a row of large century old victorian homes along the Grandview Avenue atop Mt. Washington. The window openings were maximized to take advantage of the magnificent panoramic view of Cityscape wrapped with three rivers. The landscaped sweeping stairway was provided at the rear to access the third floor flat to minimize the interior stair.

view from grandview
Conversion of three industrial buildings, totaling 40,000 SF located in the historic district of the South Side into retail and office space. Awarded “Best Transformation of the Streetface” by the City of Pittsburgh in 1991 and a Certificate of Recognition by the City of Pittsburgh Historical Review Commission in 1993.
A 130,000 SF athletic facility with 2 indoor ice skating rinks, fitness center, 2 covered exterior sports rinks and a restaurant. High performance glass and insulation as well as sunshading device and daylighting into full depth of the 200′ deep structure were introduced to make the large volume of space as energy efficient as possible. Project was built on a Super Fund site for Hillman Company.
Award-winning miniature golf course was designed with each hole depicting a famous landmark of Pittsburgh in a stylish but amusing way. Steel Mill belches smoke that is activated by the ball going through the mill; it also causes water to flow through the three rivers. Project Collaborator: David Celentox.
