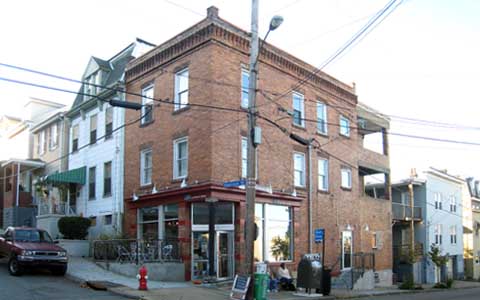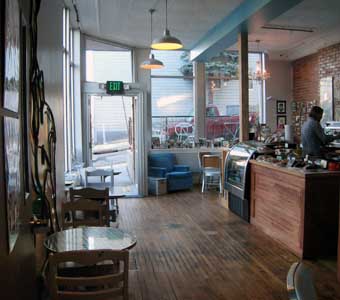A former butcher shop and later Section 8 housing, the building underwent major rehabilitation to house three local businesses: coffee shop on the first floor with record and book stores on the second and third floor respectively. Additional means of egress and facilities were provided to bring the building up to code. Close collaboration of the architect, tenants, and the owner ensured the success of the project.




