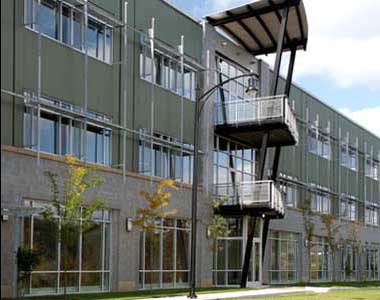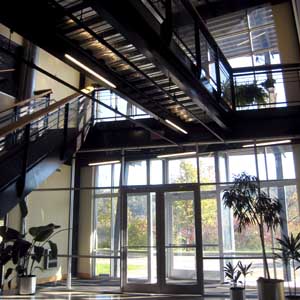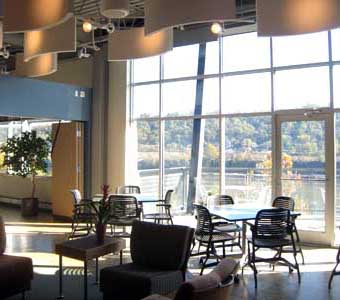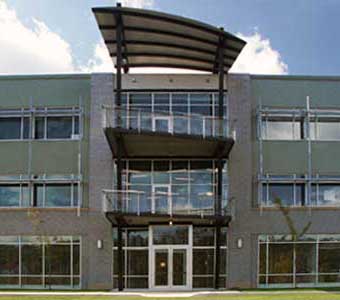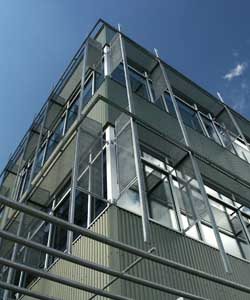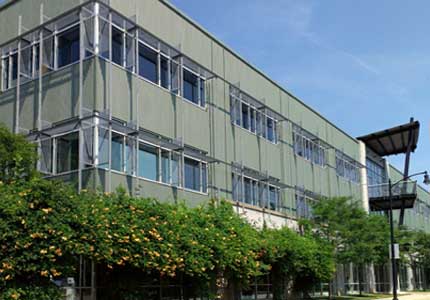Design of a new 45,000 SF office building on a reclaimed steel mill site facing a riverfront. Features a dynamic open atrium with an exposed steel stair, and structural framing reminiscent of a steel mill. High efficiency HVAC and enhanced daylighting strategies were incorporated, as well as a custom galvanized sunshade screen, arbor and river view balconies to distinguish the facade.


