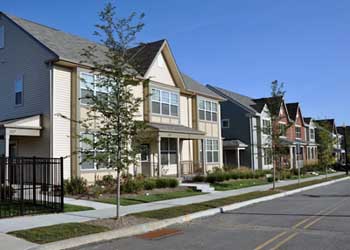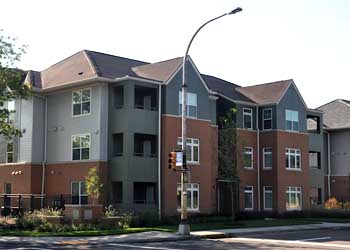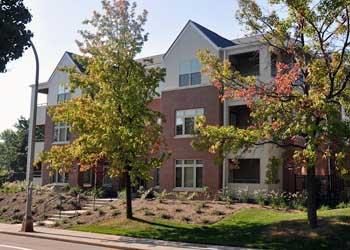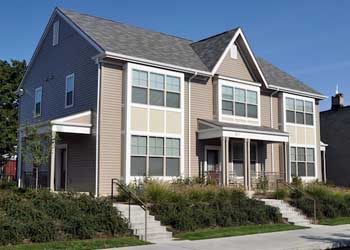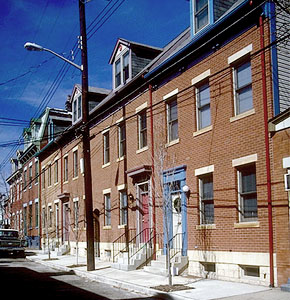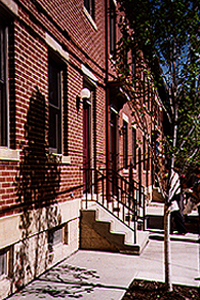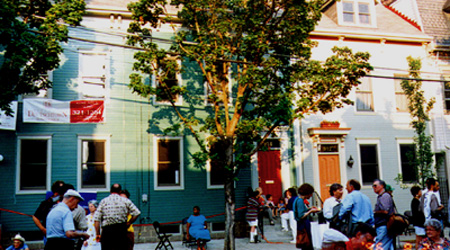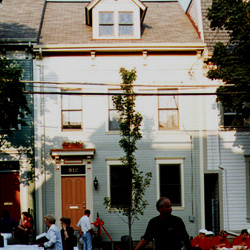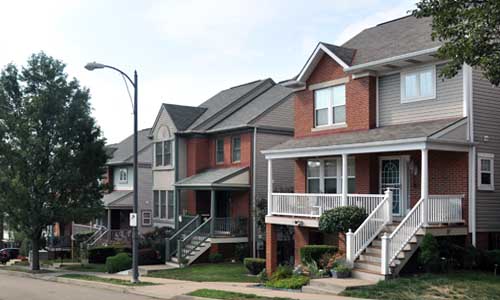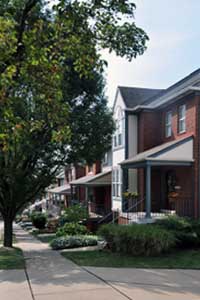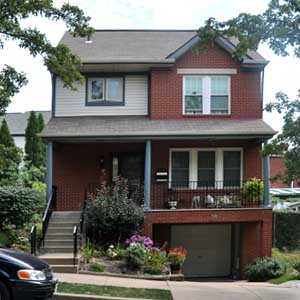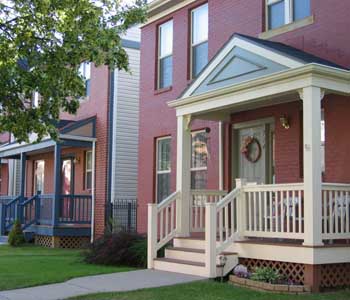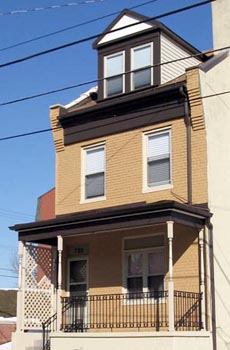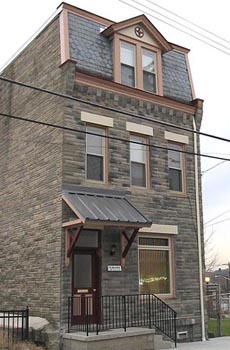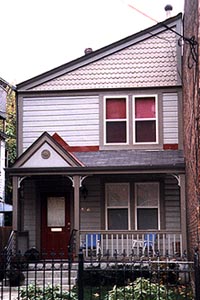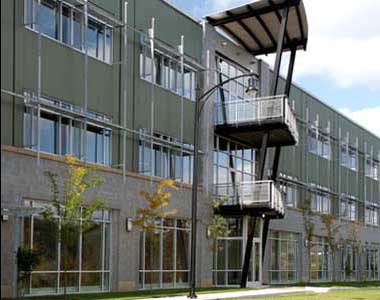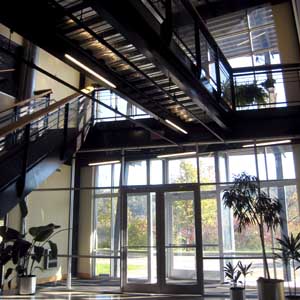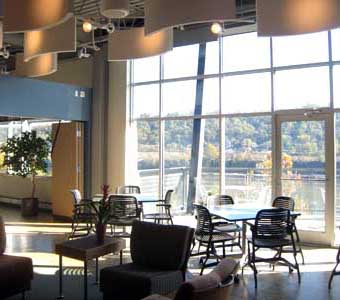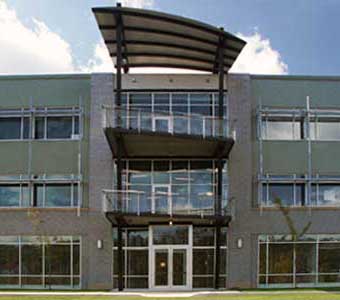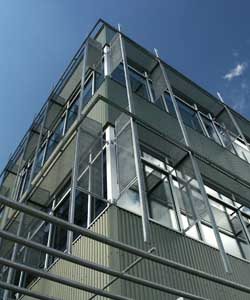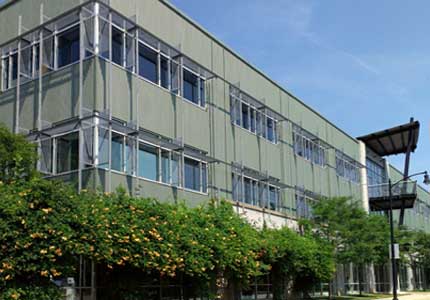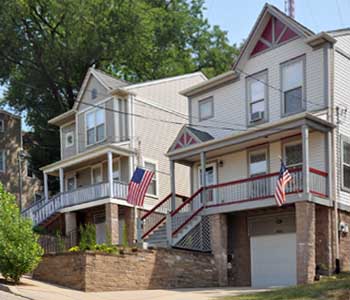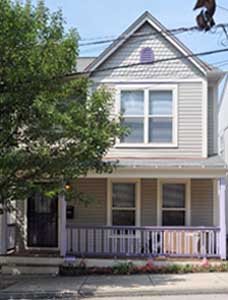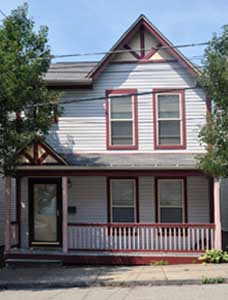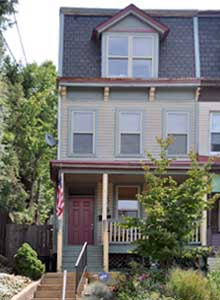Liberty Park II
Monday, September 17th, 2012Avery/Middle Street Homes
Thursday, September 6th, 2012Town homes were designed as infill housing in National Historic district funded partially by Urban Redevelopment Authority as affordable housing. The projects received Certificate of Recognition from Historic Review Commission, City of Pittsburgh.
Crawford Square
Wednesday, September 5th, 2012Phased construction of 57 “For Sale” housing units for low to moderate incomes, developed in conjunction with a 400 rental housing complex by a private developer and aided by the URA. As part of the planning team, TAI+LEE participated in developing design guidelines for the entire Crawford Square development, which included an early energy efficiency demonstration unit which later became a standard for URA housing projects.
700 Mellon Streetscape
Tuesday, September 4th, 2012The Mellon Street Revitalization Strategy, accepted with ELDEVCO, addressed a blighted one block area of row houses and detached homes. The strategy focused on improving the streetscape and the livability of the deteriorating row homes by improving the relationship of public and private spaces. Street trees and sidewalk improvements were recommended for the public realm. New porches improve the units’ appearance and provide a threshold between the resident and the community. Demolishing every third unit decreased density (a concern of the surrounding neighbors) and provided sideyard amenities for the homeowners.
Bedford Rehab
Tuesday, September 4th, 2012East Allegheny Homes
Tuesday, September 4th, 2012Mellon Street Housing
Monday, September 3rd, 2012Construction of 10 detached, single family, three-bedroom homes with detached garages. The units were designed spaciously to accommodate an alternate handicap accessible plan (not shown). The project was developed for the East Liberty Developmental Incorporated (ELDI) by the Pittsburgh Housing Corporation, with URA assistance.

Rivertech Centre
Monday, September 3rd, 2012Design of a new 45,000 SF office building on a reclaimed steel mill site facing a riverfront. Features a dynamic open atrium with an exposed steel stair, and structural framing reminiscent of a steel mill. High efficiency HVAC and enhanced daylighting strategies were incorporated, as well as a custom galvanized sunshade screen, arbor and river view balconies to distinguish the facade.
Fineview Crest I
Sunday, September 2nd, 2012Fineview Crest II
Saturday, September 1st, 2012Construction of detached, single family, three bedroom homes, as well as rehabilitation of existing homes. Varying front and rear entries accommodate sharply changing topography. The project was developed for the Fineview Citizens Council by the North Side Leadership Conference, with URA assistance.

