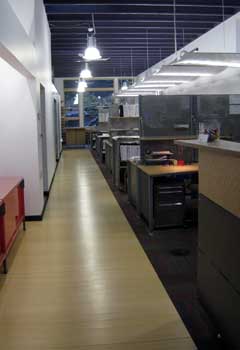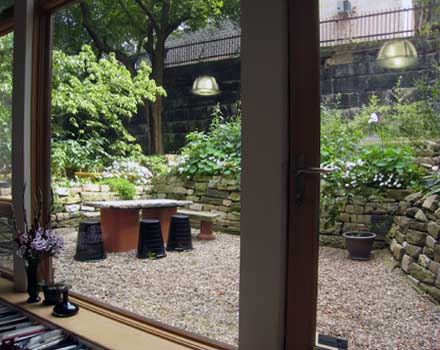After 30 years of living and working in Polish Hill, Steve Lee and Yoko Tai further invested in their neighborhood with the purchase of an abandoned building for their architecture office. The building was once the home of the Midway Theater, a social club, a Hollywood set and a car storage facility. The design challenge for the project was to provide improved flexibility and adaptability, improved indoor environmental quality, new environmental friendly materials as well as daylighting and natural ventilation for a staff of six with the possibility of future conversion to residential.
Given the long N-S aspect ratio, several design strategies were implemented: creating linear served- and servant-spaces articulated through the plan geometry and the use of materials in addition to creating a large glazed opening in the southern facade, re-glazing existing openings in the western facade and incorporating a south-facing clerestory for daylight and natural ventilation.
Specific features include high-efficiency closed-cell foam spray insulation, Energy Star Firestone TPO roofing, high-performance glazing with a cooling index of 1.89, ultra-efficient gas boiler with indirect-fired water heater, radiant floor heating VRFZ heat pump system with R410a refrigerant distributing conditioned air through swirl floor diffusers linked to an energy recovery ventilator for outdoor air and high-efficiency T5 and LED lighting.






